VERTICAL CONSTRUCTION
- HOME
- WHAT WE DO
- FULL LIFE CYCLE CONSTRUCTION SERVICES
- Construction Management
- vertical construction
SpawGlass excels at constructing complex and challenging projects of all sizes. No matter the size or shape, each project requires an individualized approach. This includes new construction from the ground-up, renovation of existing facilities, expansion of facilities, and finish-out and repairs of facilities.
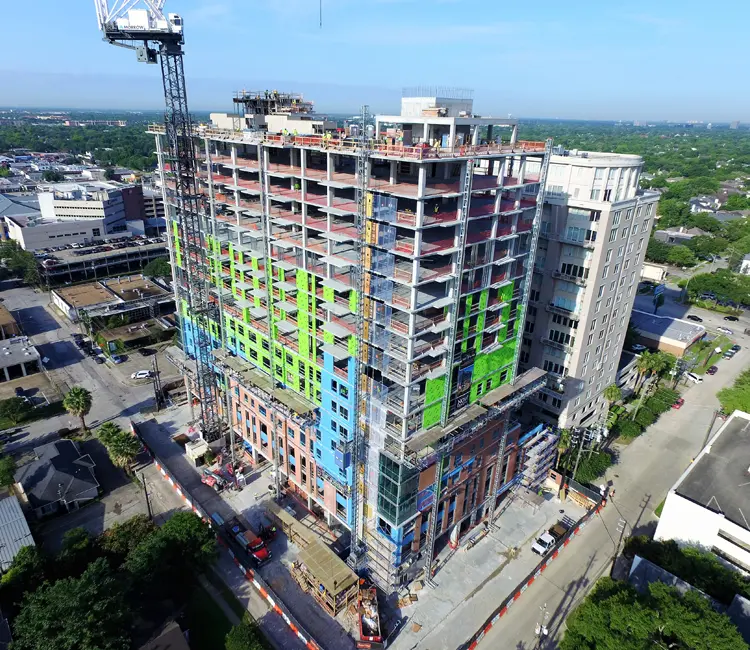
GROUND-UP AND EXPANSION
Our vertical construction professionals specialize in new construction of large, multi-level structures for a variety of clients, including commercial, institutional, healthcare, life sciences, aviation and more. From new, ground-up structures to expansions of existing facilities, our teams work with design partners to provide options for exterior and interior finishes and systems to create solid, energy-efficient spaces while staying within budget.
RENOVATION AND RESTORATION
We frequently take on significant renovation projects, including restoration of historic buildings, to bring new life to existing structures and improve functionality and longevity. Whether the goal is to reconfigure a space for a new purpose, protect the historical significance of a structure, or a combination of both, our teams take great pride in before and after transformations.
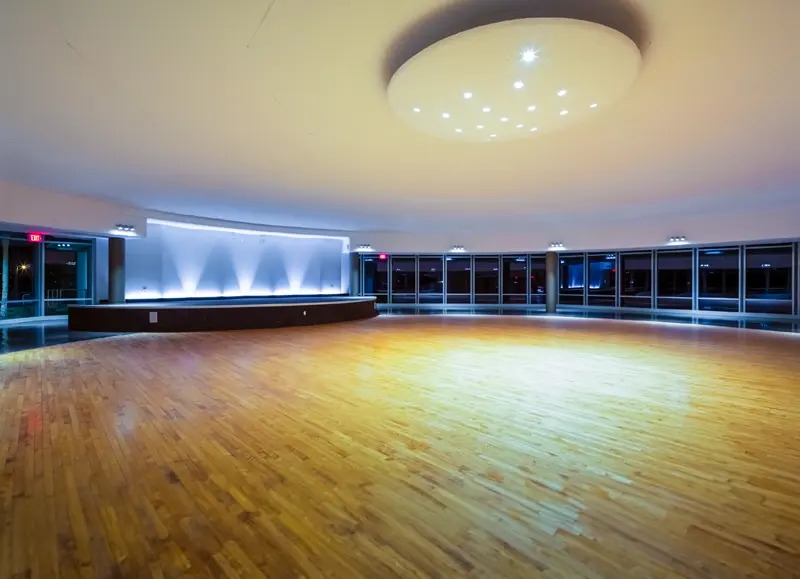
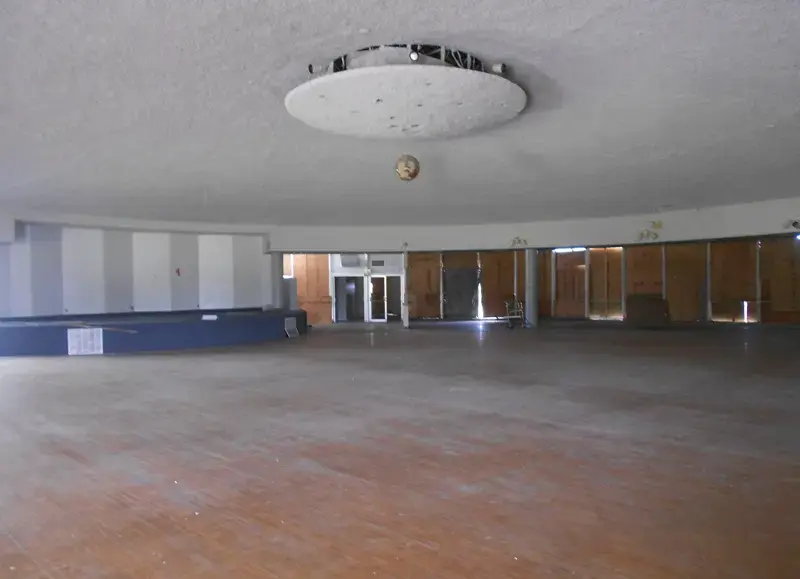
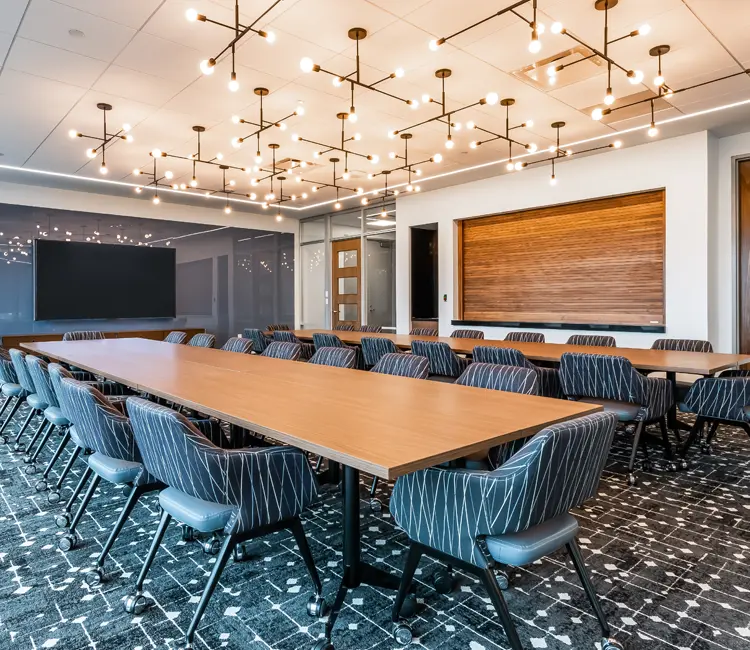
FINISH-OUT
The interior of a building often reflects the culture of a client. Our teams bring the know-how to transform shell spaces into finished spaces suited to each client’s specifications. No matter the wall systems, flooring, lighting or other custom fixtures selected, we guarantee quality installation and satisfaction.
PREFABRICATION
Exploring options to incorporate prefabrication into our projects provides an innovative alternative to traditional construction methods. We actively look for opportunities to prefabricate building components on our projects, including exterior panels and interior wall panels. Prefabrication allows for standard, repetitive elements of a building, such as patient room headwalls in a healthcare environment, to be assembled in a controlled, offsite facility. In addition to offering enhanced quality control and cost savings, prefabrication also speeds up the construction process and reduces safety risks by eliminating onsite work at high elevations or in congested spaces.
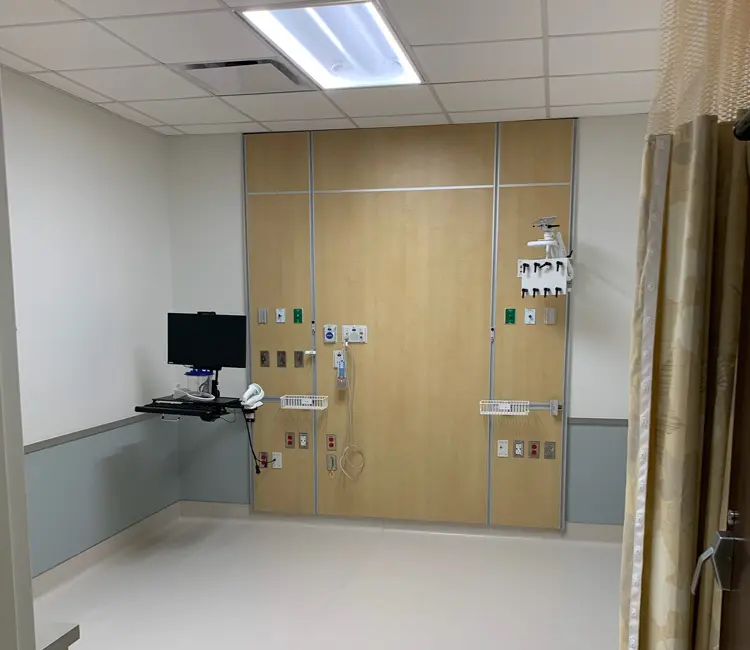
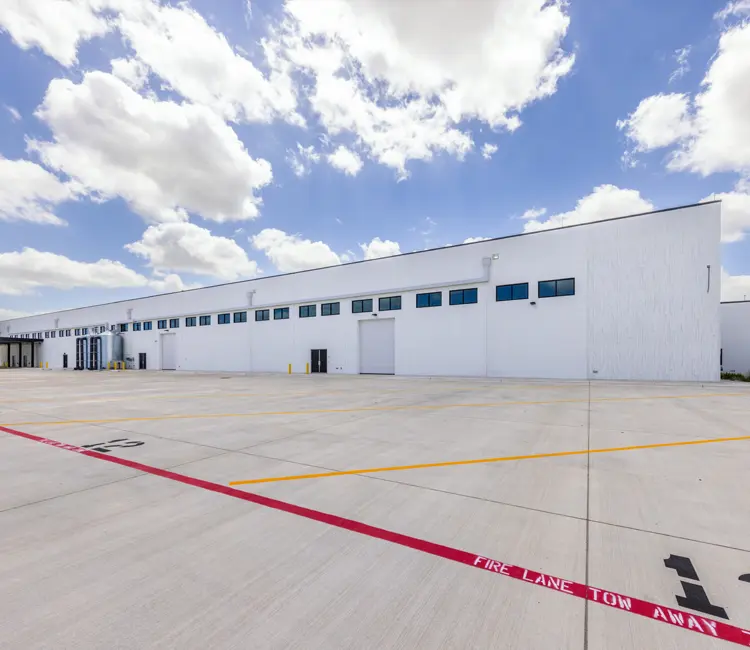
TILT-WALL
With its speed of delivery and solid, masonry structure, tilt-wall construction can be an ideal option for a variety of facilities, including office buildings, retail centers and warehouses. Our onsite teams use wood forms, rebar and concrete to create the tilt-wall panels and then customize them to match the intended design. Once the concrete panels are tilted into vertical position and set on foundational footings, a number of exterior finishes can be applied to them.

